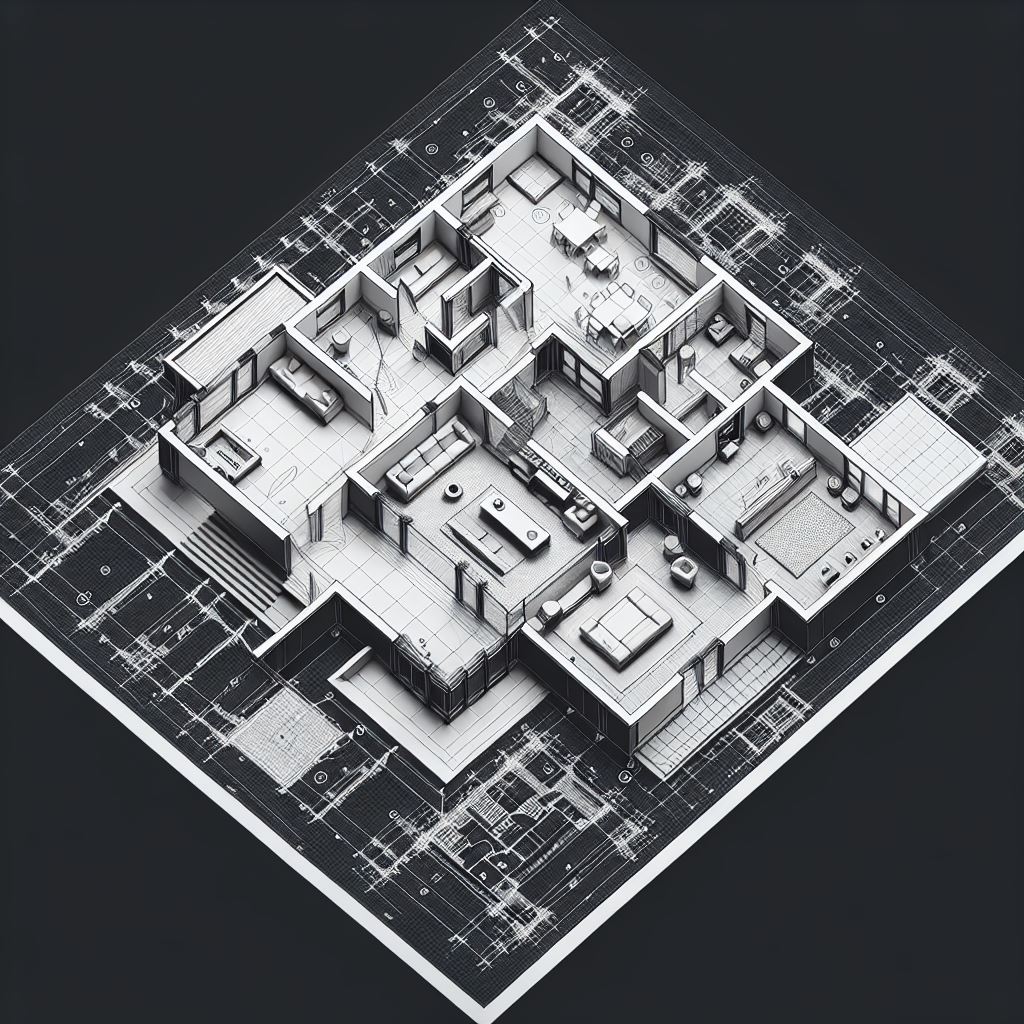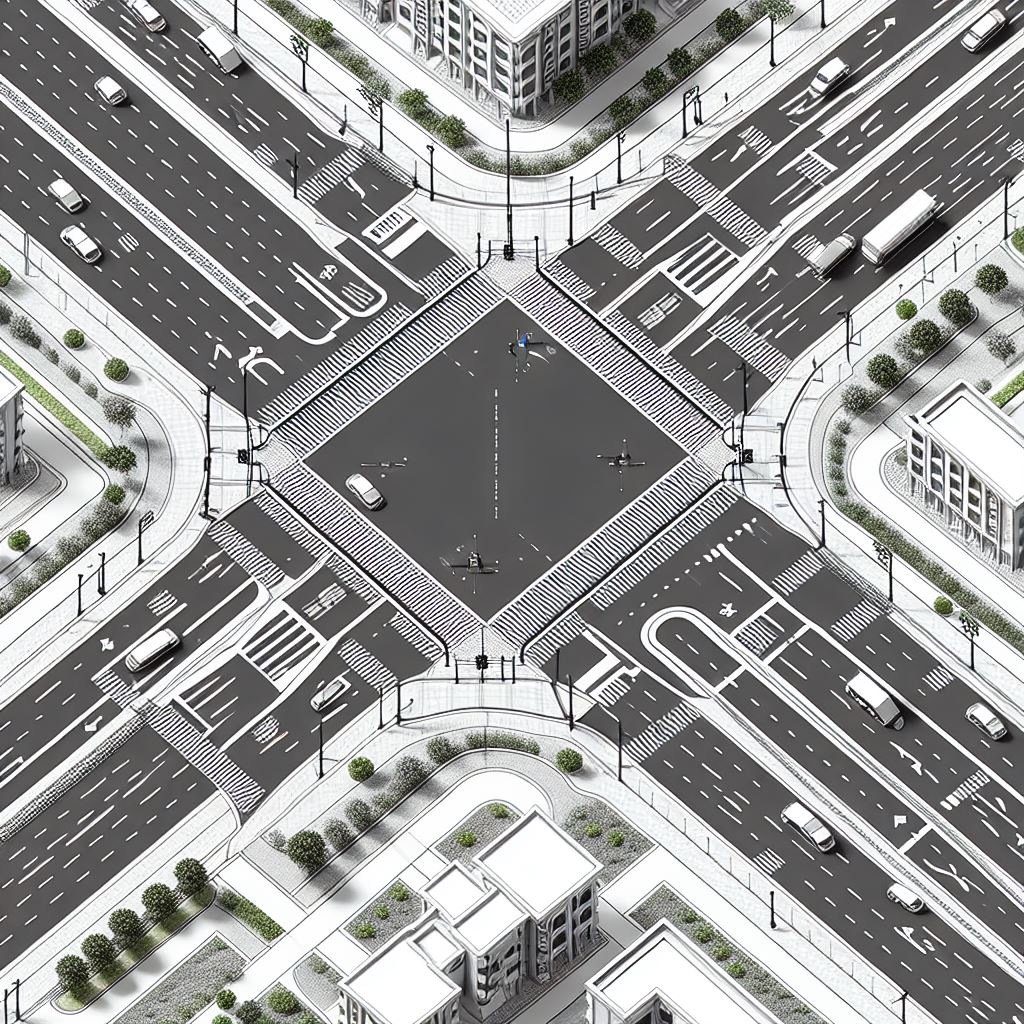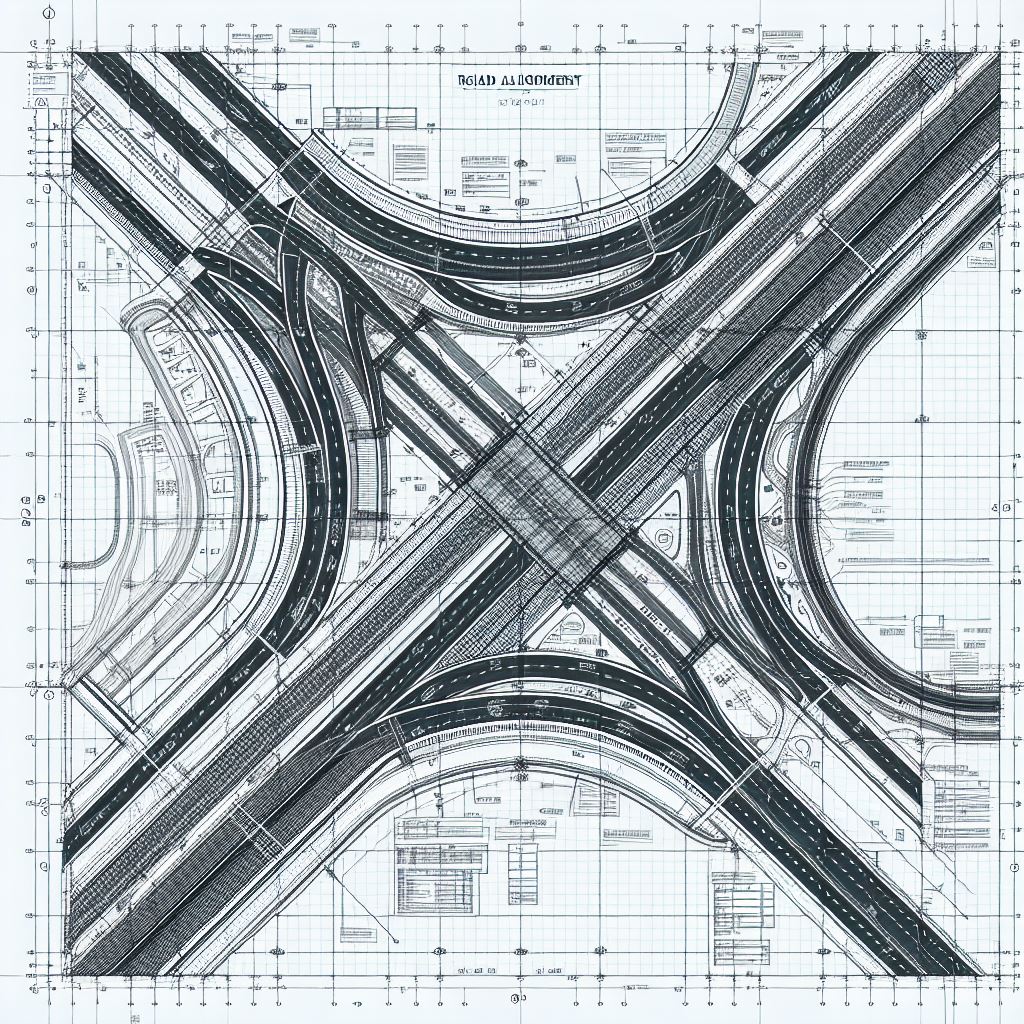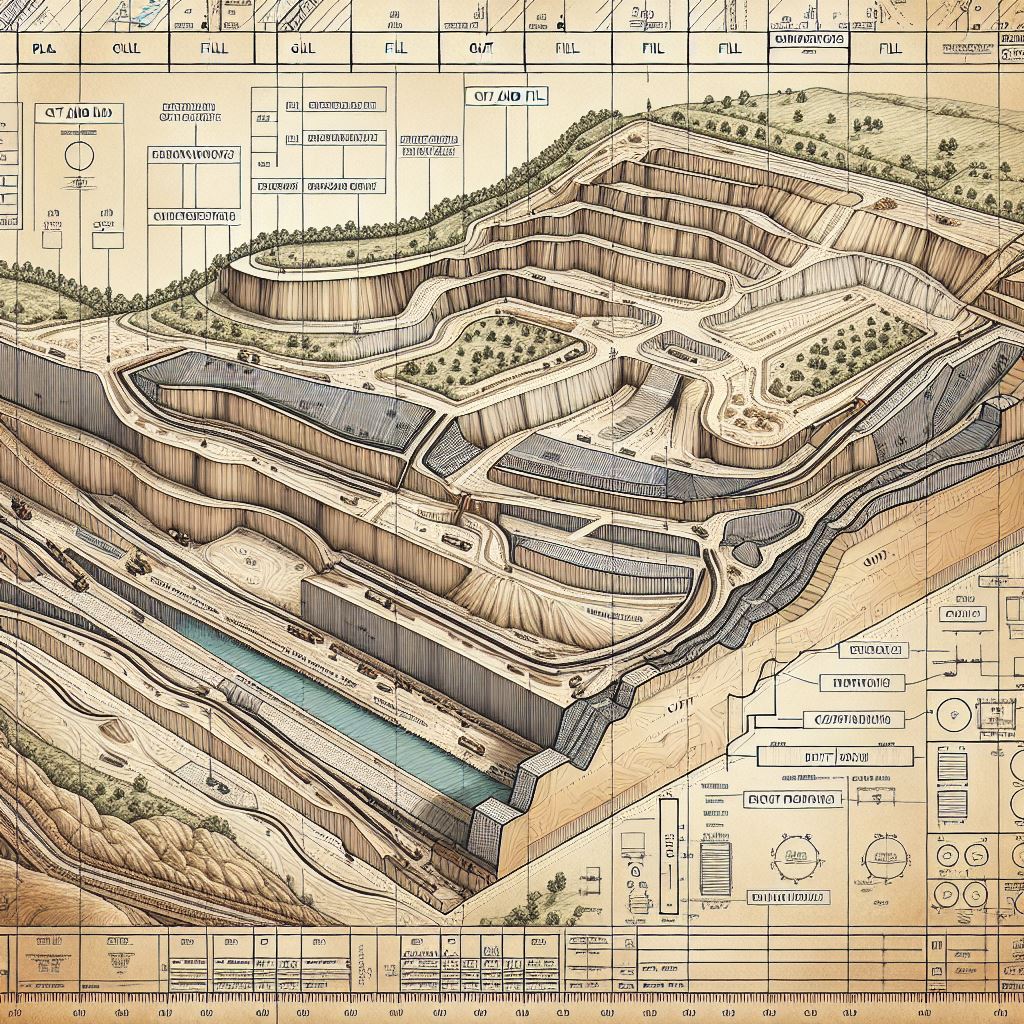*Design Drawing:
Design Drawings are the initial conceptual drawings that outline the overall vision and design intent of a project. At GCC ADEC, our design drawings include sketches, renderings, and preliminary plans that help clients visualize the final outcome. These drawings are essential for communicating the design concept to stakeholders and for obtaining initial approvals.
*NOC Drawing:
NOC (No Objection Certificate) Drawings are prepared to help our clients obtain the necessary permissions from various authorities before starting their projects. Our NOC drawings ensure that your proposed construction complies with local regulations and standards. These detailed plans and specifications demonstrate adherence to zoning laws, building codes, and environmental guidelines. Key aspects covered include site layout, building height, setbacks, and utility connections. We cater to a wide range of projects, including road works, buildings, villas, and houses.
*Site Plan Drawing:
Site Plan Drawings provide an overhead view of the entire project site, showing the layout of structures, boundaries, and utilities in relation to the property. At GCC ADEC, our site plan drawings detail how everything will be positioned on the land before construction begins. These plans include key elements such as property lines, existing and proposed structures, access points, utilities, drainage systems, and landscaping features.


*Floor Plan Drawing:
Floor Plan Drawings are essential for visualizing the layout of a building’s interior. GCC ADEC’s floor plan drawings provide a detailed view of each floor, including the arrangement of rooms, doors, windows, and other architectural elements. These drawings are crucial for understanding the spatial relationships within the building and for planning the interior design.
*Elevation Drawing:
Elevation Drawings offer a side view of a building’s exterior, showing the height, design, and materials of each facade. At GCC ADEC, our elevation drawings help clients visualize the external appearance of their projects. These drawings are important for ensuring that the building’s design meets aesthetic and regulatory requirements.
*Structural Drawing:
Structural Drawings detail the framework of a building, including the placement and specifications of columns, beams, and other structural elements. GCC ADEC’s structural drawings ensure that your project is built on a solid foundation, adhering to safety standards and engineering principles.
*MEP Drawing:
MEP (Mechanical, Electrical, and Plumbing) Drawings are specialized drawings that detail the mechanical, electrical, and plumbing systems within a building. At GCC ADEC, our MEP drawings ensure that these critical systems are designed and installed correctly, providing efficient and reliable operation.

Shop Drawing:
Shop Drawings are detailed and precise drawings created by contractors, suppliers, or fabricators. At GCC ADEC, we provide comprehensive shop drawing services to ensure the accurate fabrication and installation of various components within your construction project. Unlike general construction drawings, our shop drawings focus on individual elements such as structural steel, trusses, pre-cast concrete, and mechanical systems. These drawings include dimensions, materials, and assembly instructions, and are reviewed and approved by our expert architects and engineers to ensure they meet the project’s design and specifications.
IFC Drawing:
IFC (Issued for Construction) Drawings are the final set of drawings approved for the construction phase of a project. These detailed plans are created after thorough design work, revisions, and approvals from relevant authorities. At GCC ADEC, our IFC drawings include comprehensive details on architectural, structural, mechanical, electrical, and plumbing aspects, ensuring that the construction team has a clear and precise guide to follow. These drawings are crucial for ensuring that the project meets all design specifications, building codes, and quality standards.
As-Built Drawing:
As-Built Drawings are comprehensive records of a construction project as it was actually built, reflecting any changes or deviations from the original design. GCC ADEC excels in creating these detailed drawings after the completion of your project. Our as-built drawings include all modifications made during construction, providing an accurate blueprint of the final structure. These drawings are essential for future maintenance, renovations, and legal documentation, ensuring that your project meets all contractual and regulatory requirements.
Road and Infrastructure Drawing:
Road and Infrastructure Drawings are specialized drawings that detail the design and construction of roads, bridges, tunnels, and other infrastructure projects. At GCC ADEC, our road and infrastructure drawings include geometric design, structural design, and civil engineering aspects. These drawings ensure proper integration of the infrastructure with its surroundings, addressing site-specific challenges such as topography, soil conditions, and existing utilities. Our comprehensive approach ensures that every element of the project is constructed according to specifications, minimizing errors
Earthwork Cross Section Drawing:
Earthwork Cross Section Drawings are essential for calculating cut and fill volumes in roadway construction. These drawings provide profile views of the ground, perpendicular to the centerline, indicating ground elevations at points of change in the ground slope At GCC ADEC, our earthwork cross section drawings help in accurately assessing the earthwork required for a project, ensuring efficient and cost-effective construction.

At GCC ADEC, we pride ourselves on providing any kind of drawing services you may need, with the highest level of precision and quality. Whether it’s for road works, buildings, villas, houses, or infrastructure projects, we ensure that every drawing is meticulously crafted to meet your specific requirements and exceed your expectations.

Vision
Leading in innovative, sustainable architectural design.
Mission
Delivering exceptional design through innovation, sustainability, collaboration, and excellence, specializing in diverse architectural styles.